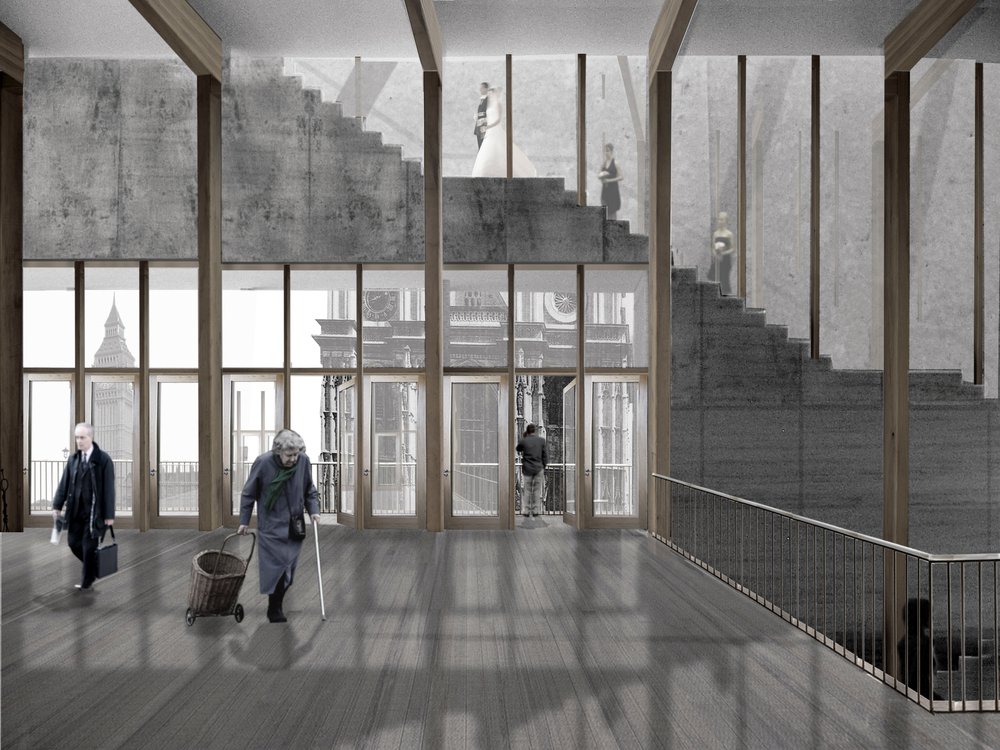Re-Calibrating Victoria Street (London Met 2008-9)
This work was undertaken with our Masters students at The Cass in the academic year 2008-9, looking into the live situation of Victoria Street (where Lynch Architects were working), seeking ways to enhance its sense of being a "high street", amplifying its urbanity and sense of civic presence.
‘”Ecology” then, is the “mystery of home”… desire for and the experience of being in the right town or area, being connected with the place in which we live… the entire planet is in a real sense our home… activism and our sense of responsibility (to take care of the planet) flow from our emotional attachment.’
Thomas Moore, The Re-Enchantment of Everyday Life
Somewhere in-between a city and its buildings we find the time to experience the paradigmatic and the contingent aspects of our lives. Sometimes architecture provides the foreground and sometimes the background for this encounter. Venice offers us an example of the contingency of architecture. It also offers us lessons in autonomy, our refusal to simply depend upon the Status quo. Marshland informs particular modes of constructing spaces. This continuum asserts itself over the individual buildings and provides a background into which architecture is placed like an offering towards an ideal. Victoria is also built upon man-made topography and technology, and yet it lack Venice’s quotidian and representational character. Victoria has been rent by traffic engineering and the character of the place is primarily hostile to human scales of time. It is currently subject to plans for massive redevelopment as 1960s buildings reach the end of their lifespan. Mostly these buildings are too big to be naturally ventilated or lit, and their glass facades not only overheat, they add nothing to the public realm. We wanted not simply to replace buildings with like, but to begin with urban designs that are derived from both the local and global nature of public life, and its particular resonance in Westminster between the seats of temporal, religious, royal and commercial power. We have identified 4 locations along Victoria Street that can be described as Paradigmatic Situations. These sites articulate certain typical and vital problems facing modern architecture. They are – in no particular order – the integration of major transport systems into a city; the relevance and identity of religious architecture today; the importance of trade and commercial life and its relationship with high culture and daily life; and the setting of representational structures in the modern metropolis.
We have not produced a unified ‘master plan’ for the whole area, although the transport strategies are complimentary and generally pedestrians and cyclists are given space and cars are less dominant. Programs are generated in response to Westminster Council’s Planning Brief and to analysis of the existing situation. Projects suggest a series of associated programs and territories, which we have described as Urban Rooms. These places are imagined as sites for memorable events. Proposals include spaces for secular marriages, holidays, work places, places to study and to enjoy cinema and theatre, and for the rites of passage of life to be enjoyed. We have tried to orient them somewhere between the flow of crowds and the introversion of dwelling. Significant events are accommodated and situated in the deep threshold between building and landscape, urbanism and artefact, theatre and everyday life.
Download PDF ‘Venice Study Unit 2, 2008–09’


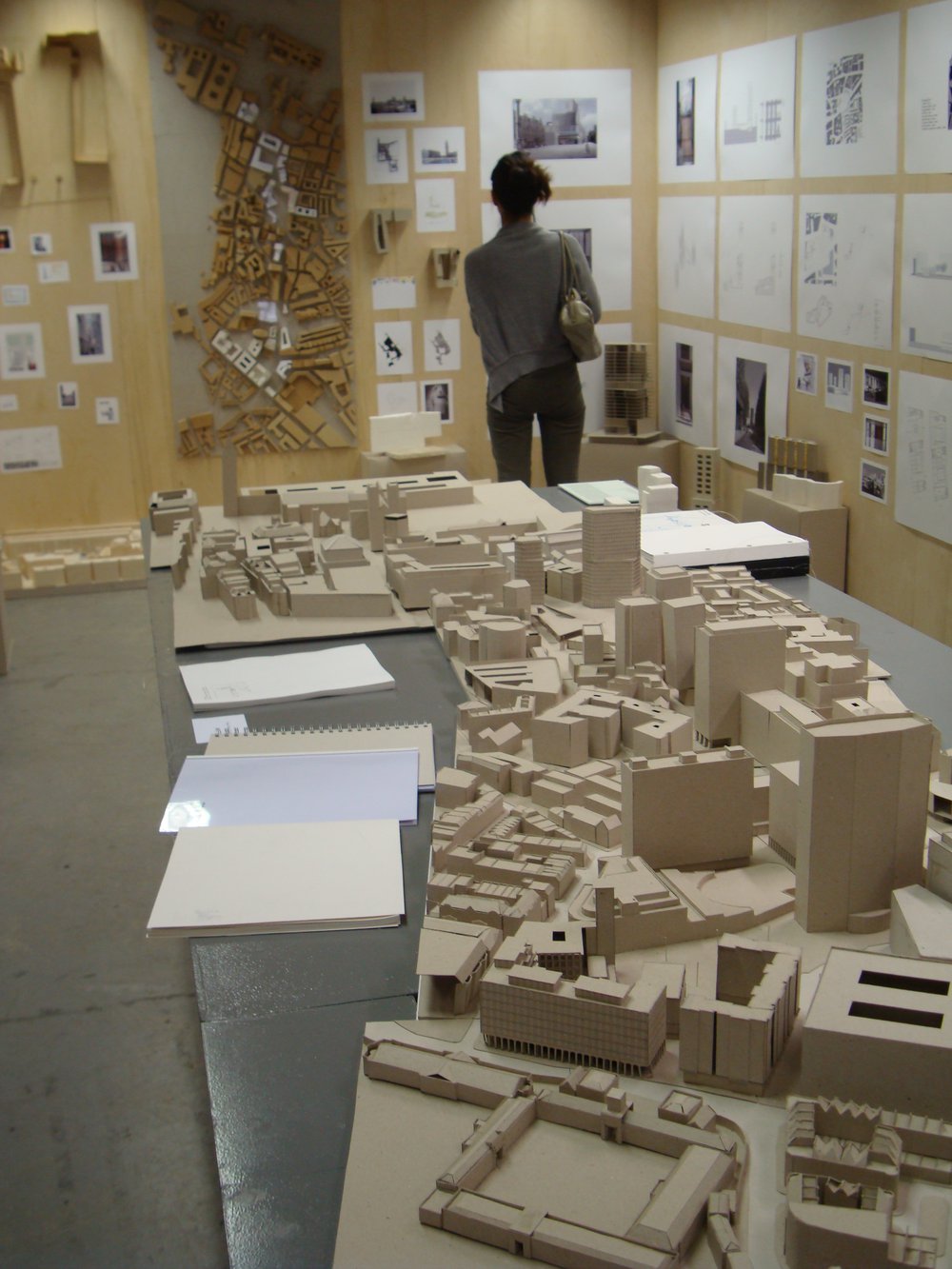
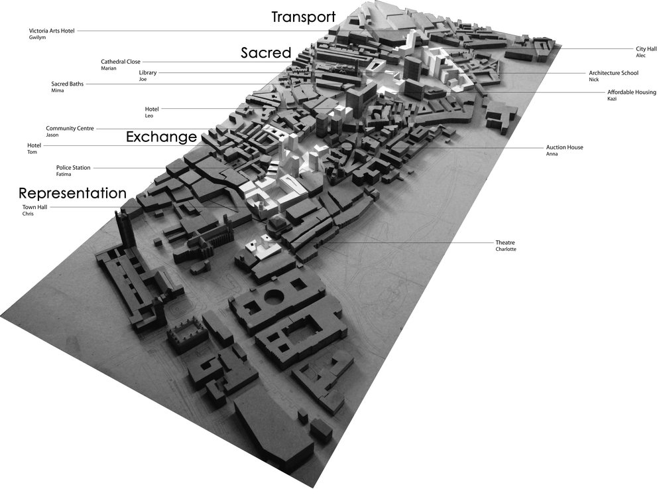
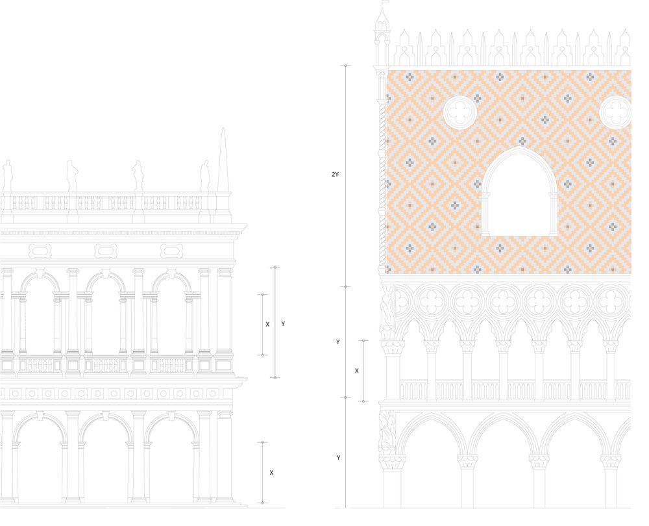
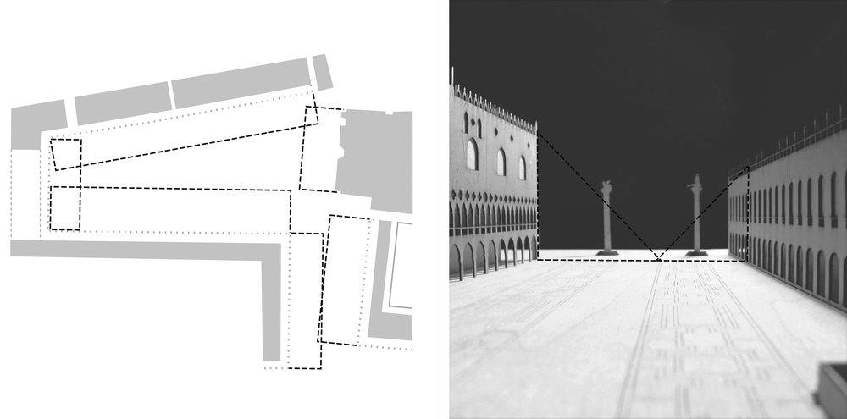
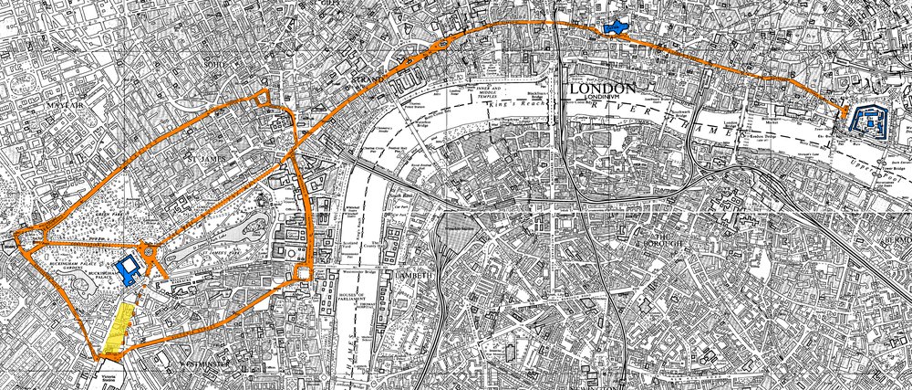

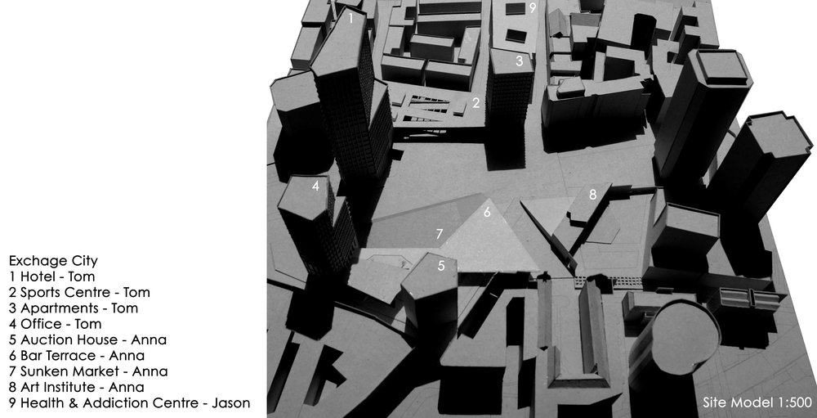
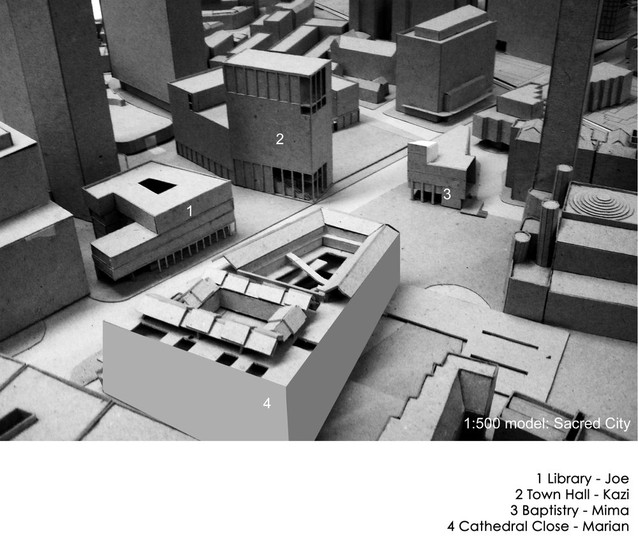
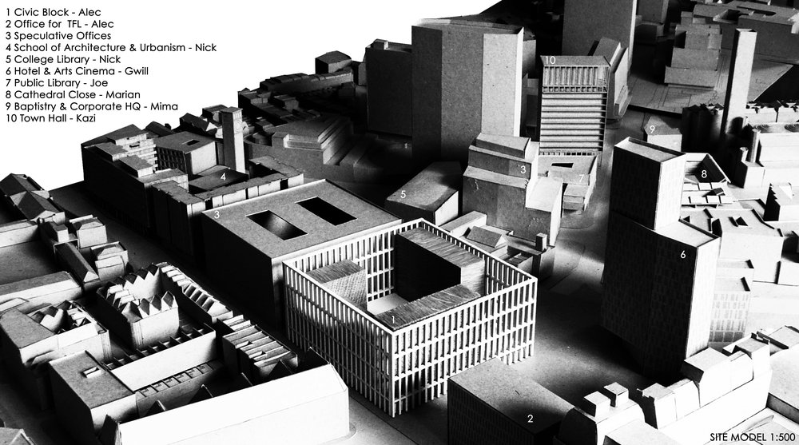
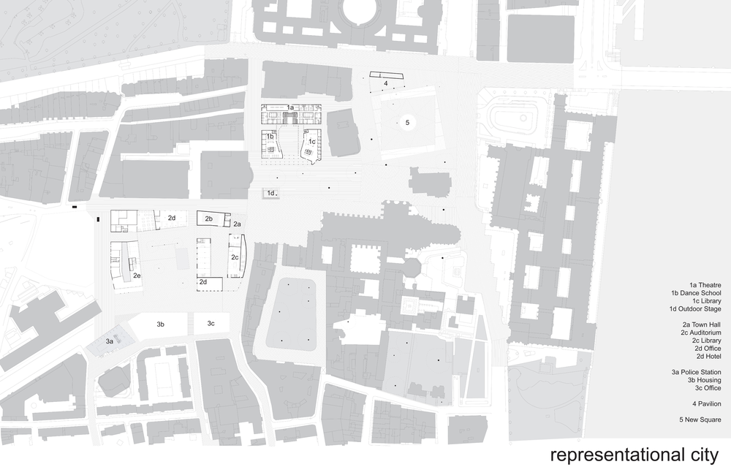
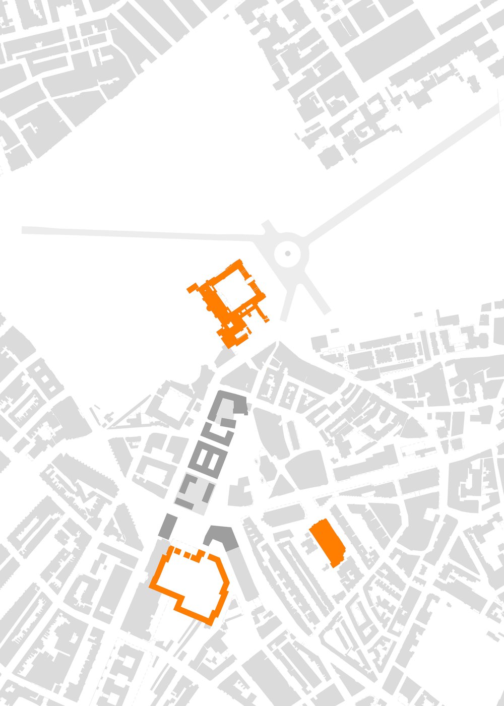
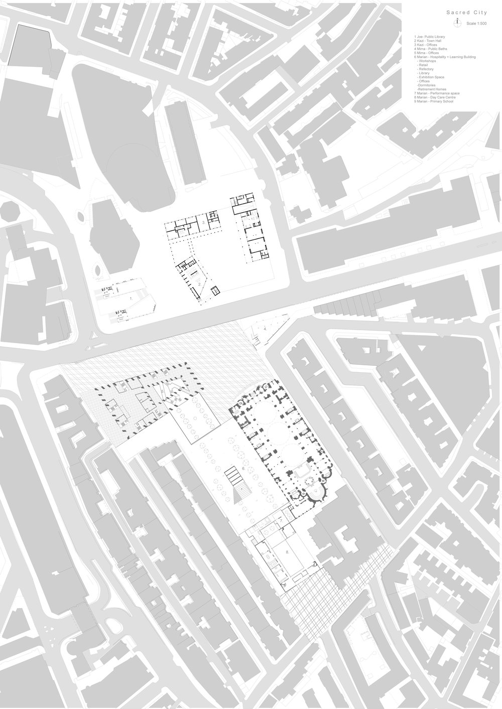
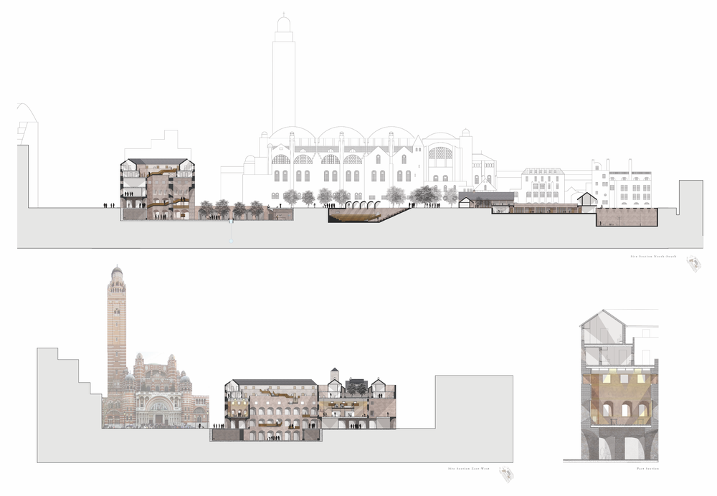
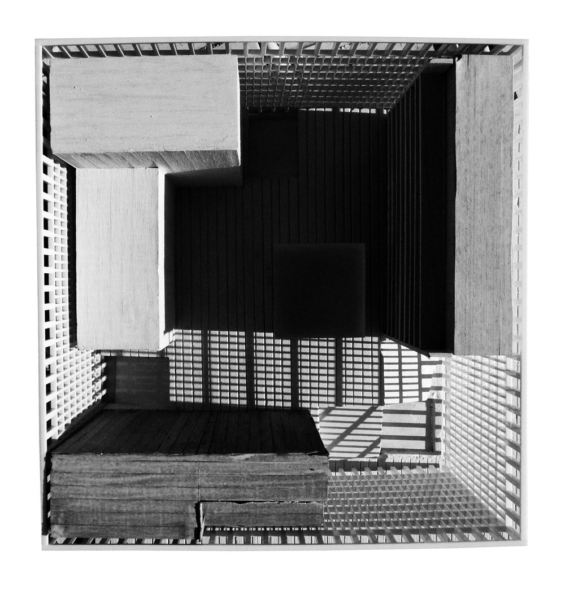
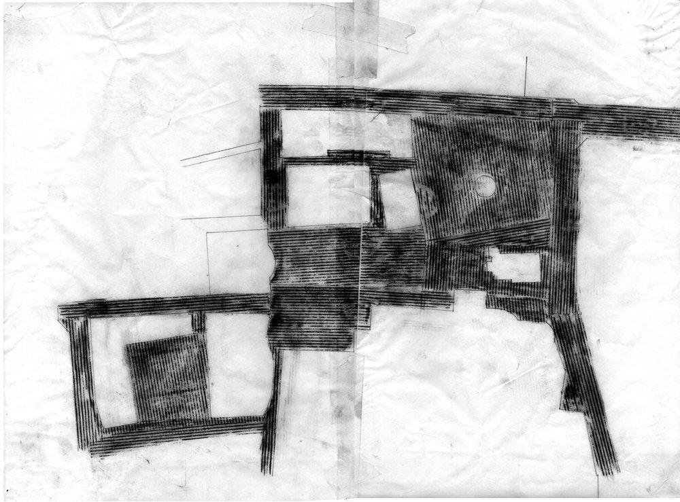
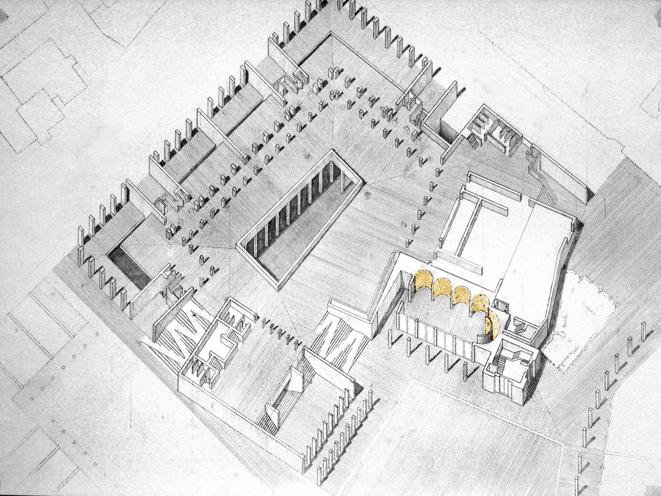
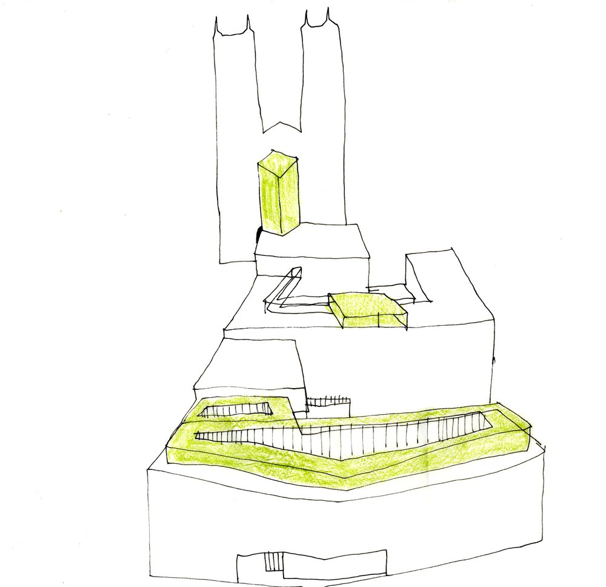
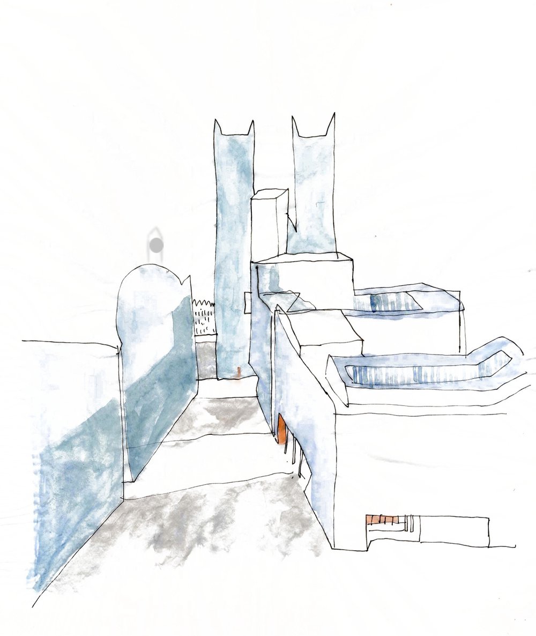
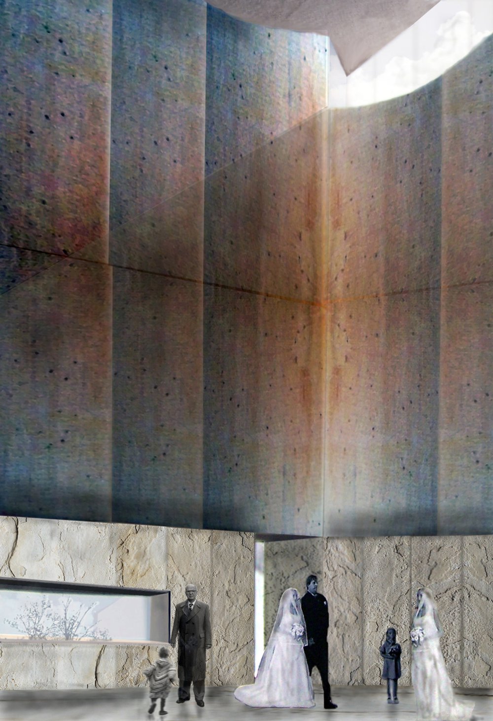
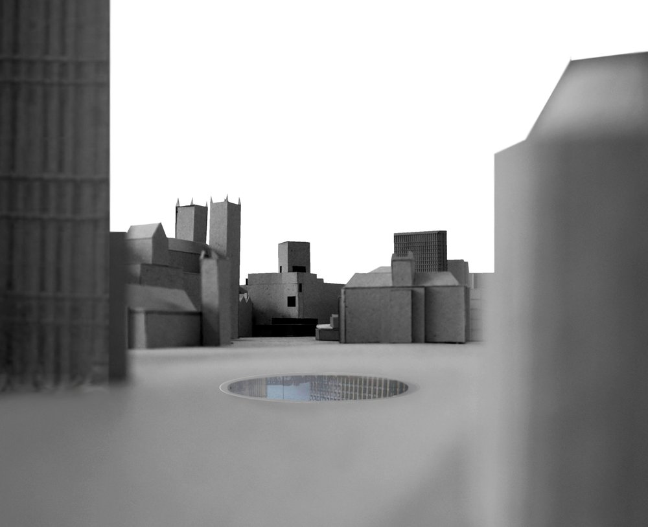
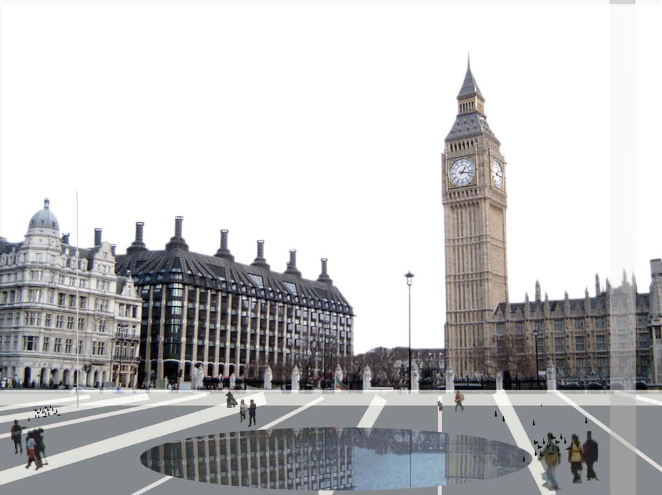
![FACADETOWNHALL2[1].jpg](/media/images/FACADETOWNHALL21.width-1000.jpg)
