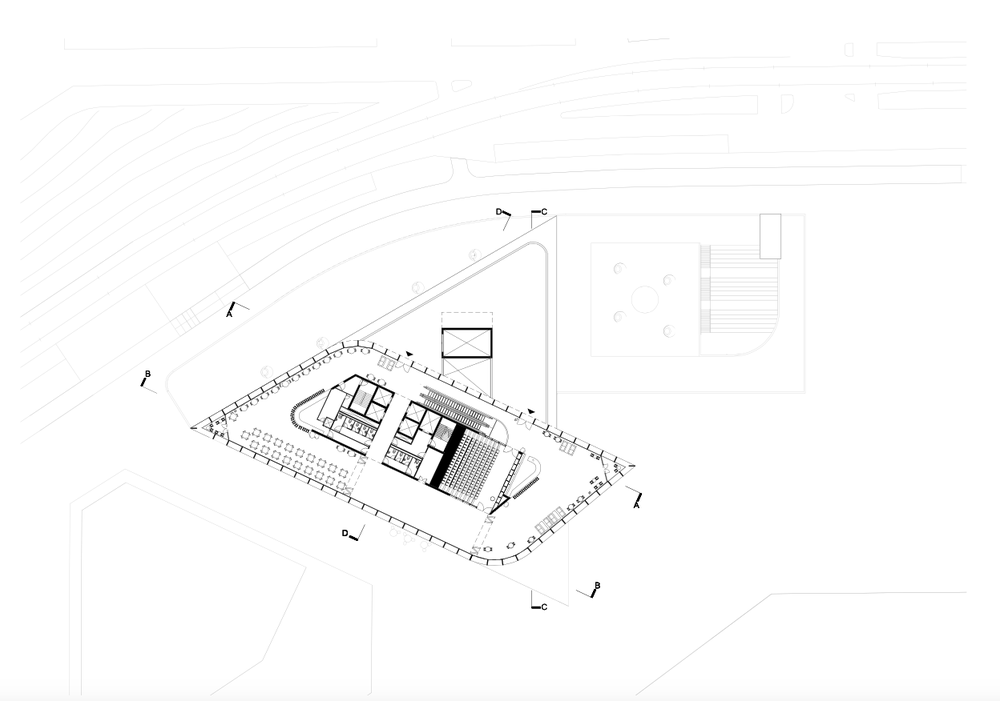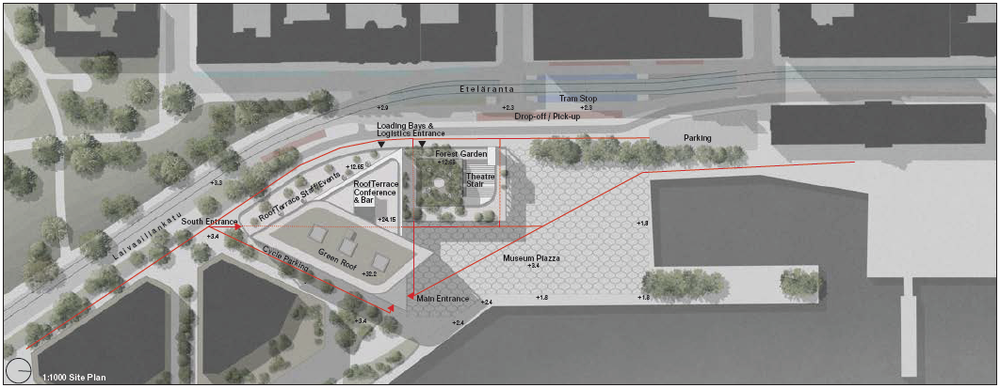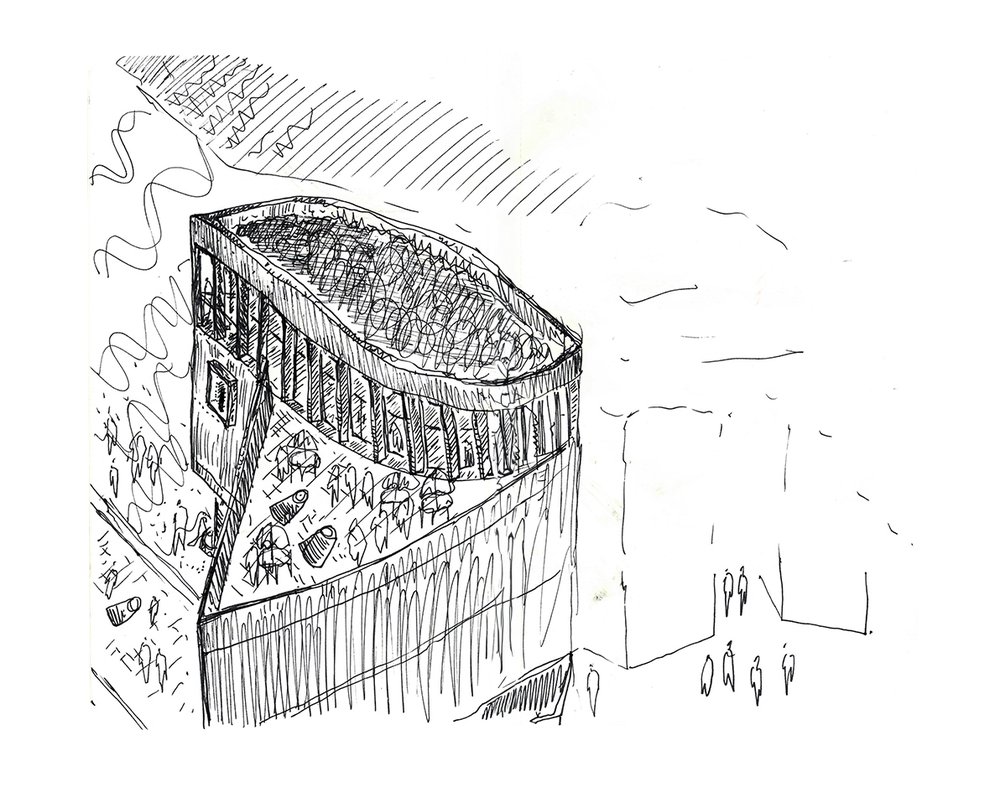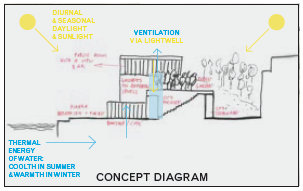Museum of the Future Competition Helsinki
In 2024 we entered the international design competition for the new museum of architecture and design on a beautiful site on the waterfront in downtown Helsinki, almost the same location in fact of the Guggenheim competition held in 2014, for which we also submitted an entry. Our project is called "Part of a City". Sadly, we were not shortlisted.
In addition to satisfying the programme requirements of the brief in an elegant and logical manner, we are proposing an urban contribution to the lives of the citizens of Helsinki by creating a city square whose geometry and scale is derived from the local city block morphology, opening onto the sea. Workshops open onto the square, allowing the easy erection of temporary structures for architecture and design festivals. Constructed of CLT and low-carbon concrete, the museum uses thermal energy from the sea, and a central lightwell, to cool, light and heat itself. So, the institution dissolves in seasonal dialogue with the life of Helsinki, becoming, in essense, simply a part of the city.
We imagine a belvedere garden sat above the new city square, one that resembles how the Finnish forest bleeds into bedrock in the archipelago; with mosses and lichens on trees and boulders, recalling the edges where a forest floor gives way to stone and pebble and sand - a fragment of cultivated wilderness within the city. Workshops are housed in the east-facing wing overlooking the piazza and water, sat within a colonnade which continues as a 8m tall covered passageway through the centre of the building/ site, opening into the base of the hilly park to the southwest. Above the workshop wing sits the forest-garden. A grand staircase provides a separate route up to the forest garden offering discrete access to the library at Level 01. This also acts as an amphitheatre setting for external summer events, extending the program of the museum into the life of the city itself and so involving the wider public with the activities of the institution. Additionally, the book shop and cafe open on to public spaces at the south and east of the building. Rather than creating one large gallery space, our urban typology proposal leads to the creation of a slender building footprint with a variety of gallery spaces stacked above each other in section; resulting in a visitor experience of a journey upwards taking in views of Helsinki and the natural world. Carefully calibrated moments situated at specific points register local landmarks significant in the history of Finnish architecture, planning and design. Windows and terraces bring natural daylight and seasonal time into the program of exhibitions, offering curators various setting for a mixture of standard “White Cube” and more site specific gallery spaces for temporary and permanent exhibits. In essence, we believe that the purpose of a museum of architecture and design should be to celebrate urbanity, and to embody and exhibit a strongly civic ethos, ultimately becoming a lively part of the city of Helsinki. The following images illustrate this exciting journey in-between ruri et urbi: 7927m2 NFA and 11549 m2 GFA.
Helsinki is a stone city sat in-between coniferous forests and a natural harbour, characterised by extremes of rocky topography and gracious, cooly rational city blocks, often enlivened at the fragmented corners with sensual, collage-like modern architecture. This strongly material, scalar and geometric Genius Loci creates an unmistakable atmosphere of rhythmic urban blocks and discretely
ornamental surfaces, with surprisingly sensuous interiors within - such as we find in the Aalto’s work in particular. Our proposal responds to this situation: elegant forms rise above a granite plinth, with a forest-garden and sustainable CLT and local timber interiors providing a counter-point.
Our proposal echoes the scale of the neighbouring city blocks in terms of plan and section, creating a linear form that steps upwards from a new urban piazza, open to the sea. The main entrance lobby opens off this square, with a covered pedestrian “internal street” connecting the park to the south to the water-side public spaces to the north. Storage and gallery support spaces sit within the plinth, serviced from the west. Galleries sit above, leading to the restaurant, roof terrace and bar on the top floor.
Our design responds to a situation in a state of radical transformation, as the traffic on the dock road abates, and situates the museum program in a way that enhances the neighbourhood, and takes best advantage of this stunning setting. Back-of-House service facilities are placed into a long, tall plinth running north-south, accessed primarily from the west. Front-of-House entrances sit to the east of this, overlooking the water, adjacent to an “internal street”. Vertical circulation follows this arrangement with escalators running north-south, and lifts opening up east-west routes above. Galleries and terraces sit above the plinth in a triangular form, capped by a ship-like hall.
Our proposal is fundamentally grounded in the material character of Helsinki itself. The two-tone granite cobbles of the city-scape continue across our new public square, and flow into the entrances and covered passageways of the new museum in a sinuous, curving pattern; marking the site as part of the city - and as somewhere special, a discretely festive part of Helsinki. This modestly special quality is echoed in the material character of the stepped facades and interiors: low-carbon and highly durable surfaces, in a mix of modern and ancient materials - GRC, stone, hardwood, stainless steel - respond to the exposed setting and to the dignified architecture of our neighbours.
The second floor is made up of a series of gallery rooms of varying sizes and orientations, taking advantage of the site’s location at the edge of the city. The site benefits from various light conditions at different times of the day, and throughout the year, which informs the creation of a suite of rooms reminiscent of a large house. The galleries vary from large, conventional, rectilinear, international quality exhibition spaces, to smaller, more intimate rooms; and from spaces predominantly characterised by large expanses of wall space to the east of the core, to west and north-facing galleries benefitting from the opportunities of more or less extensive natural daylight.A dramatic and publicly-accessible experience of Helsinki itself is offered at the top of the museum that situates visitors within a strongly civic ethos as part of the city. Visitors’ vertical journeys culminate in a roof terrace, restaurant, bar, lecture theatre and conference room, sat beneath an upper-mezzanine level housing kitchen and plant rooms. These sit within a curving, timber ceiling plane, strongly reminiscent of ship’s hull. This practical and poetic motif emphasises the central role of nautical craft and design in Finnish material culture; as well as focussing views out towards the spectacular beauty of the bay, and the elegant architecture of the main drag, Esplanadi, and the city beyond.




















































