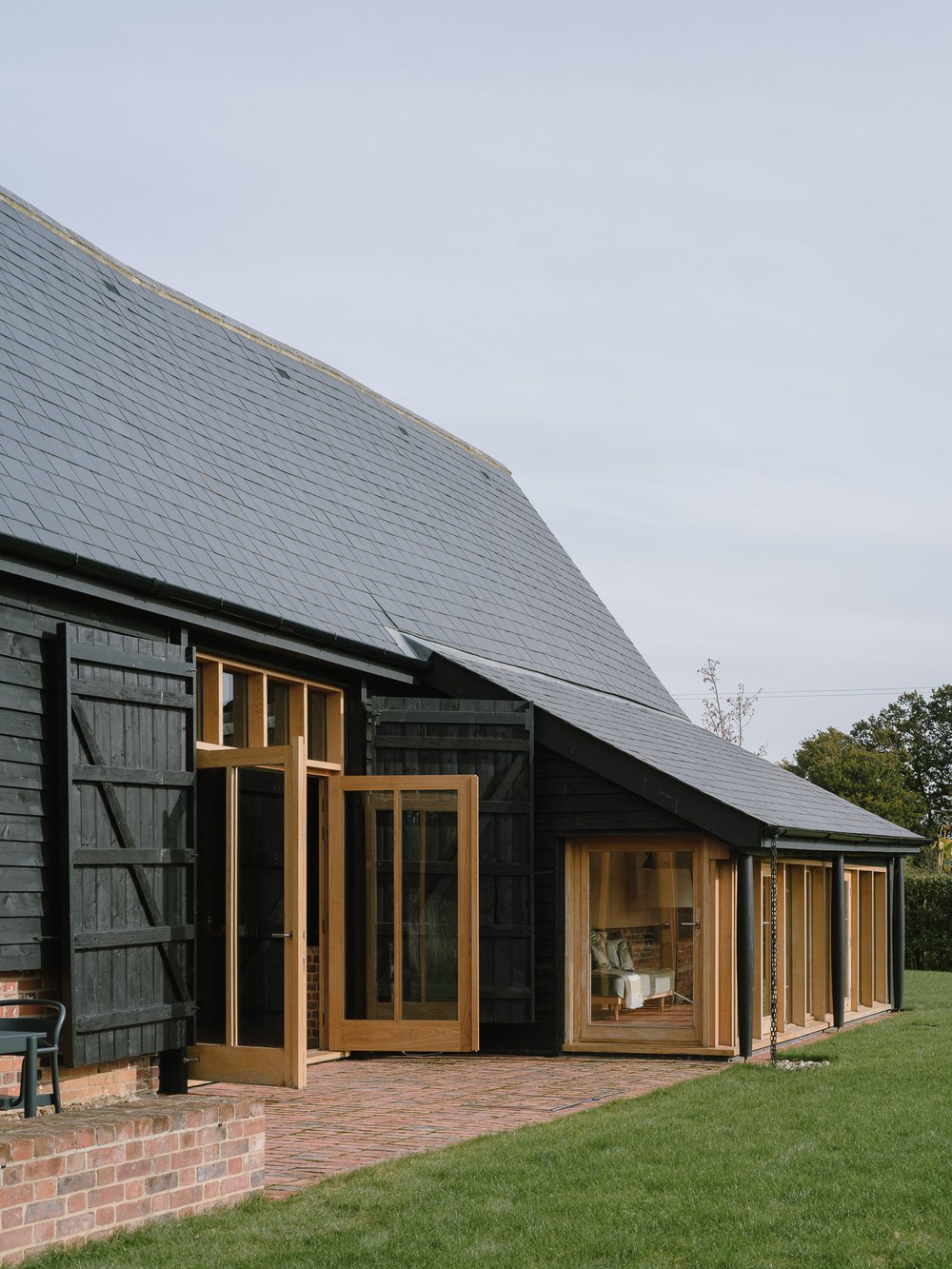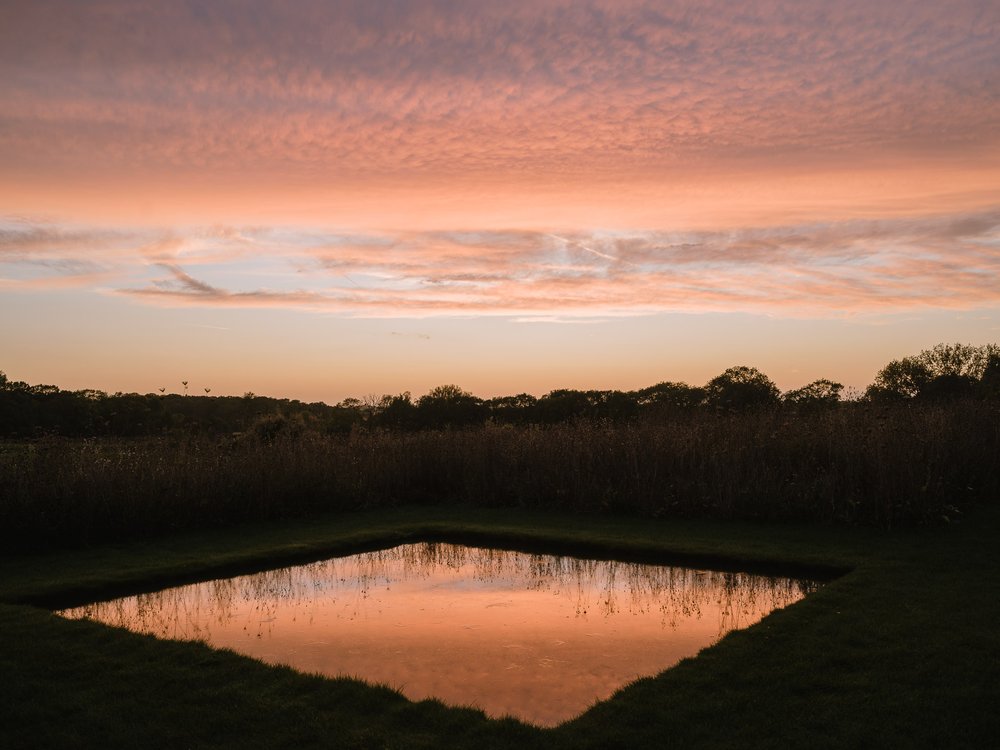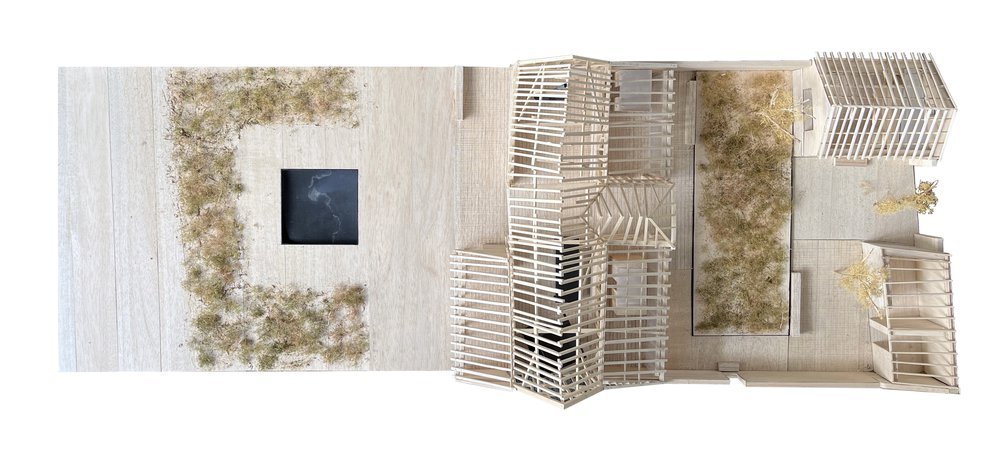Jankes Barn Essex
Janke's Barn is situated in a hamlet close to the village of Wakes Colne in Essex, about 10 miles North-West of Colchester. The project comprises the refurbishment and conversion of 3 structures grouped around a courtyard. A large, Grade 2 listed late 18th century Threshing Barn sits next to an early 20th century stable block and piggery (built at the same time as a red-brick farmhouse next door). Our client, Joanne Bernstein, is a landscape designer, and so the gardens that she designed are integral to the architecture. The courtyard becomes a "hortus conclusus", or enclosed garden, with a simpler, more formal composition at the rear - a square pond surrounded by a perennial meadow, overlooking open fields. We worked with a historic timber specialist on the analysis, renewal and part-replacement of the structural frame of the barns - the nationally renowned expert craftsman Joe Bispham. The man contractor then completed the project laying new foundations and floor slabs, with new brick floors inside and out, and new, insulated brick dwarf walls in the barn. Birch plywood panels sit in-between the timber beams and struts, acting as a new neutral and unifying visual elements. The roof and external timber screens were removed and renewed in part, with bedrooms created in the 2 leant-to structures facing the court, and facing the garden. A guest wing now occupies the stable, with the piggery housing a new utility room. The project won the RIBA East Region Conservation Award 2025.
The aim was to make as few changes to the appearance of the existing structures as possible, both inside and out, retaining the character and atmosphere of the place. Nonetheless, the barn is a comfortable dwelling, with modern facilities and underfloor heating, etc. Three new black structures sit inside the tall threshing barn; a wood burning stove; a kitchen worktop; and a free-standing study platform allowing one to enjoy the grand scale of the space and the intricacy of the roof structure.
A new insulated plywood lining sits in-between the existing historical timber structure and the cladding, and the existing plinth is lined internally with local bricks A new brick ground unites the internal volumes of the barn and the outbuildings. Terraces of brick setts create a series of extended thresholds, rooms in the landscape.


















































































