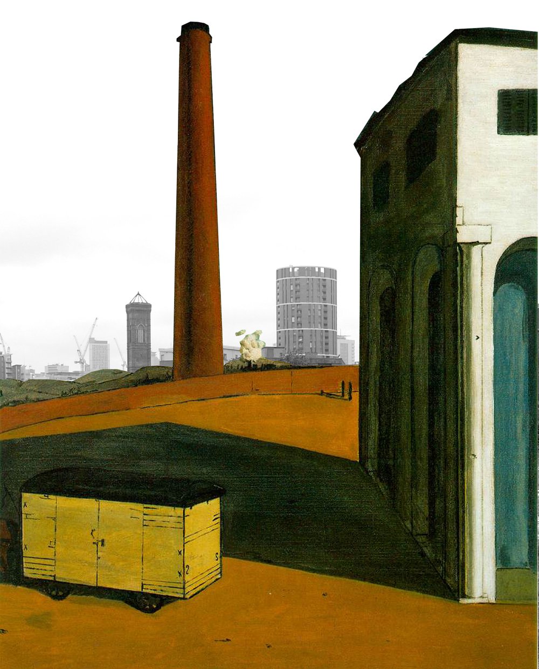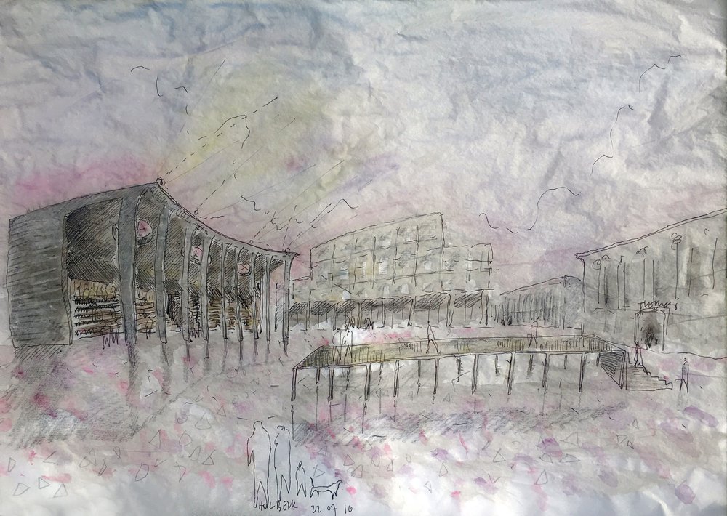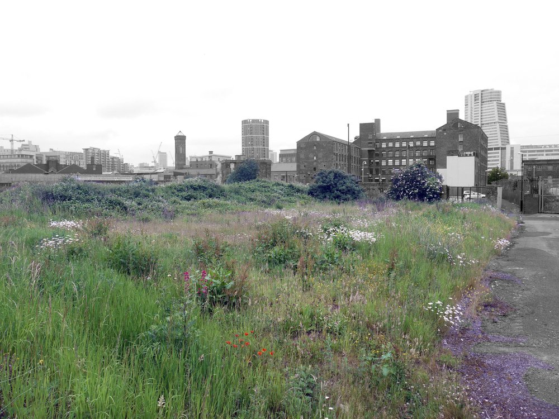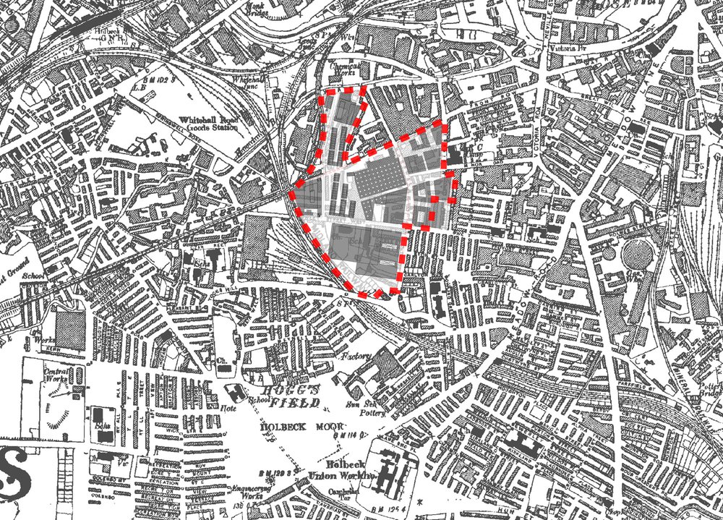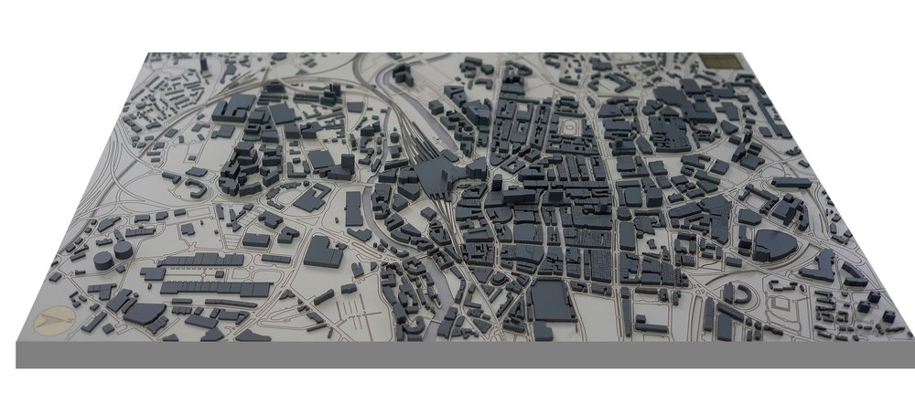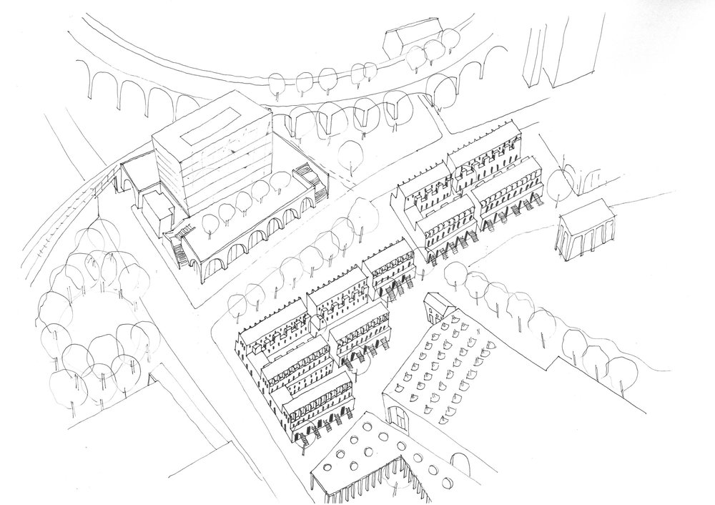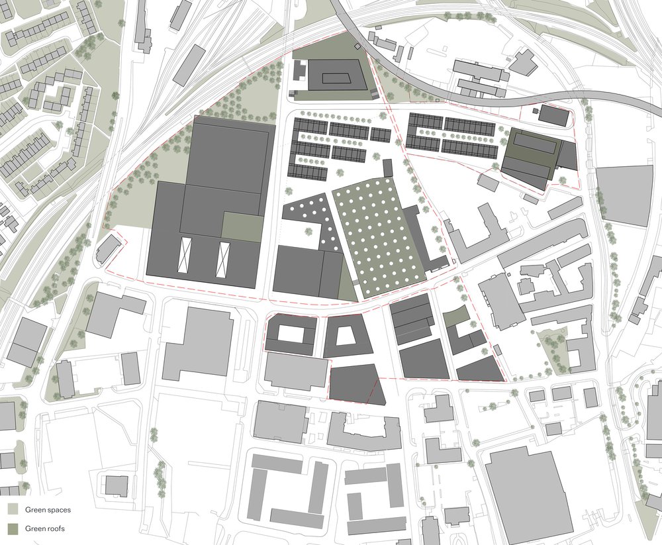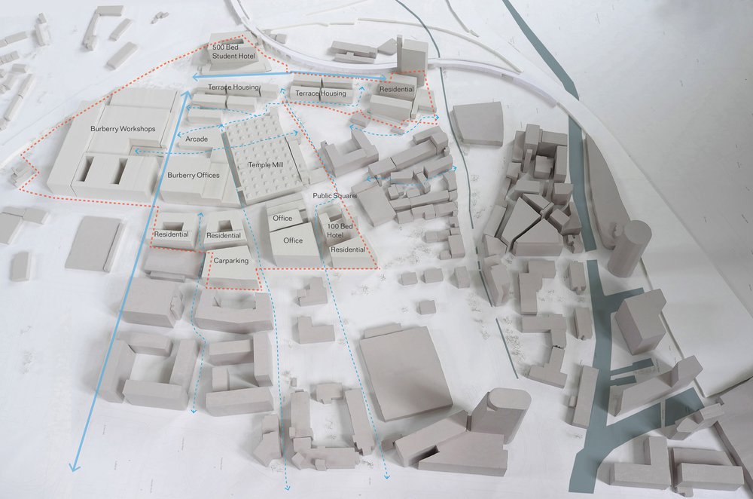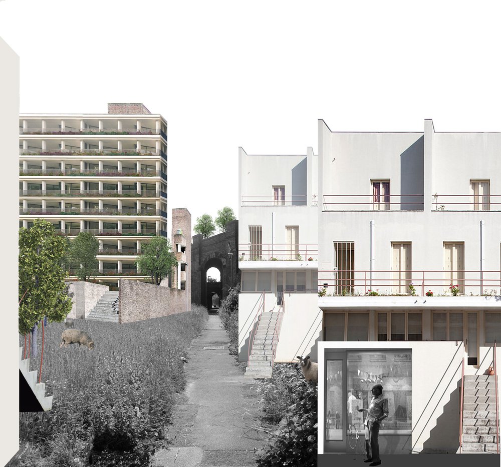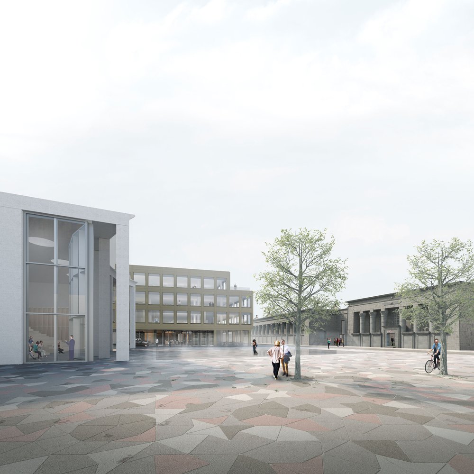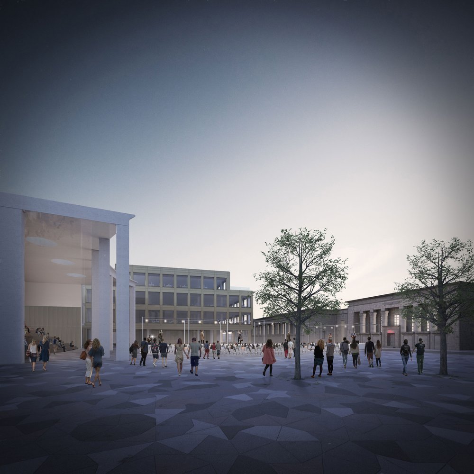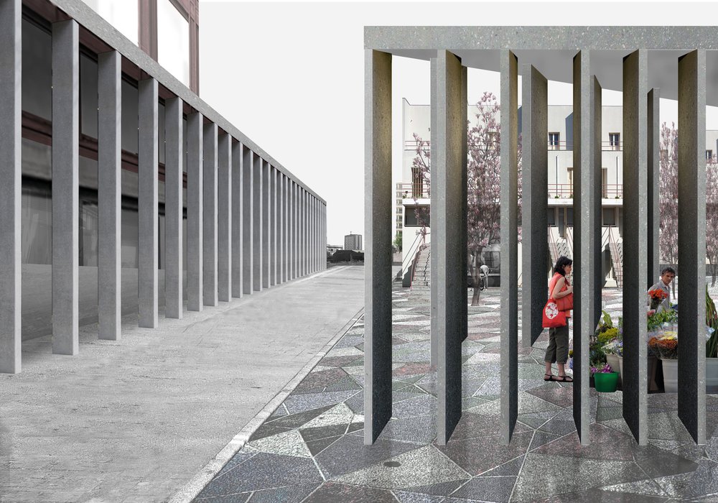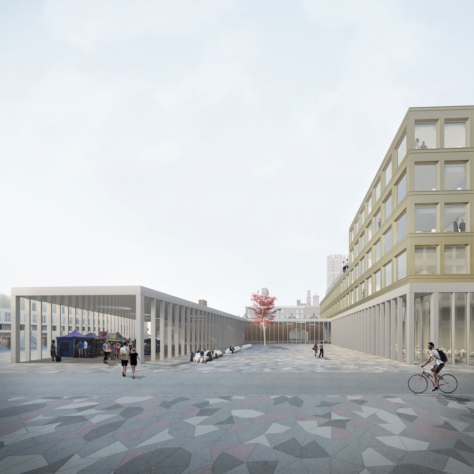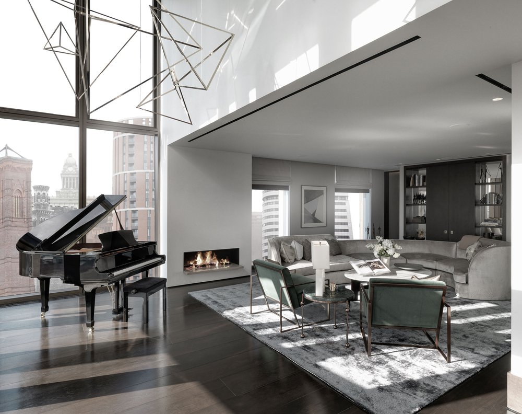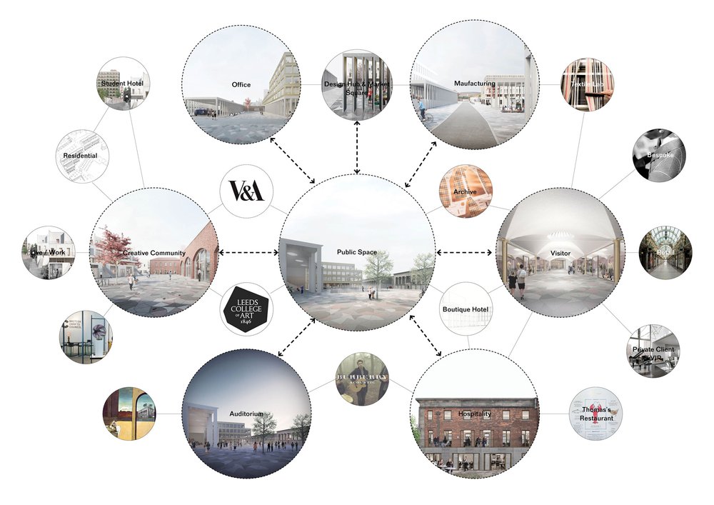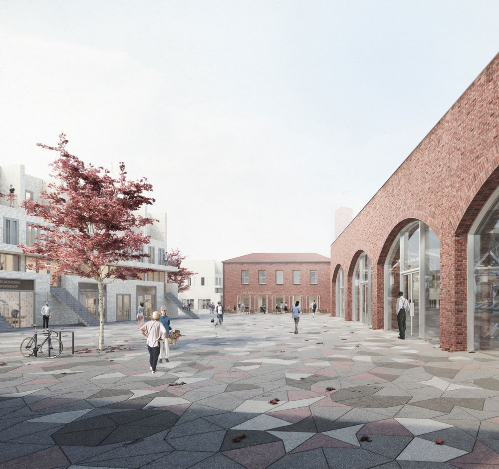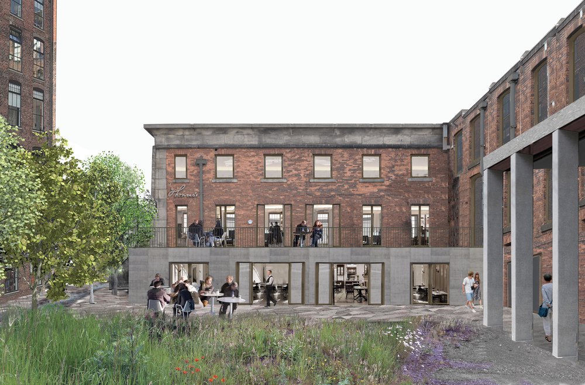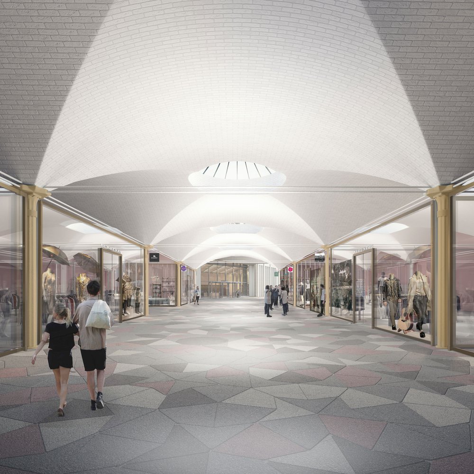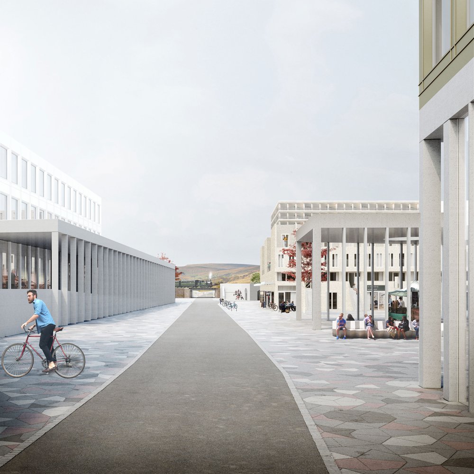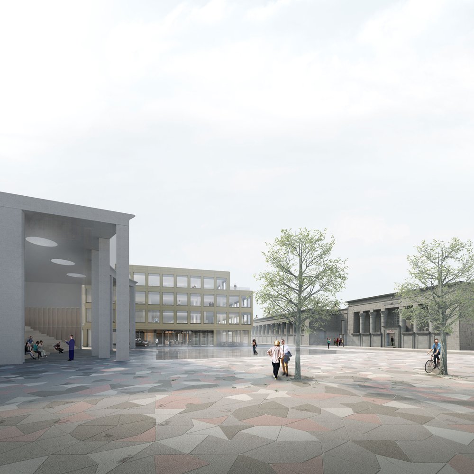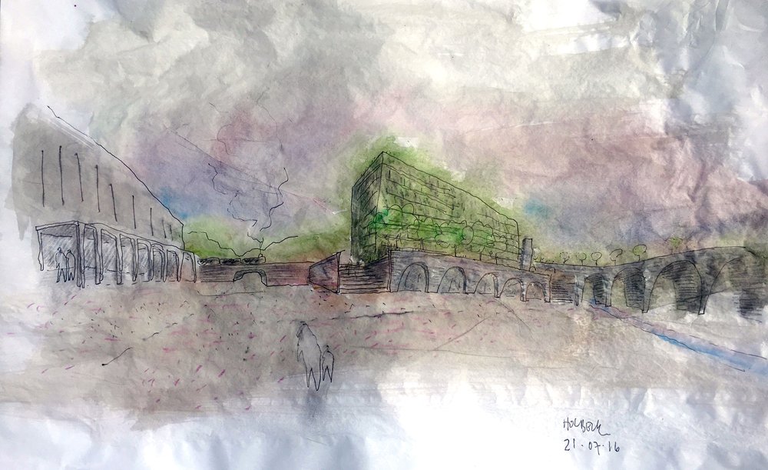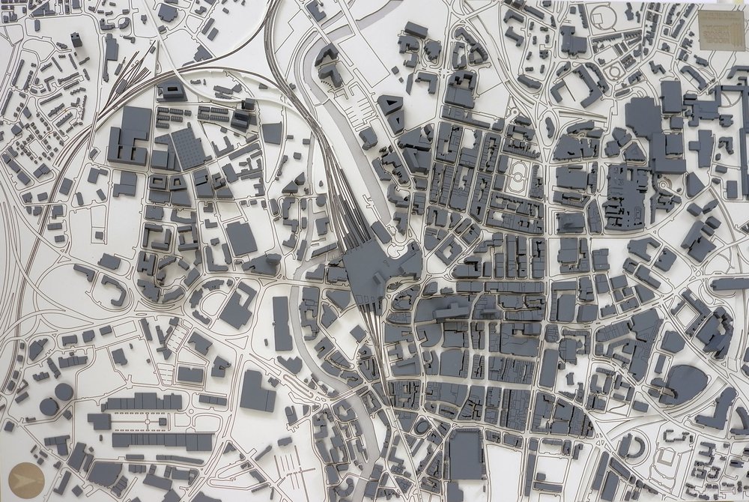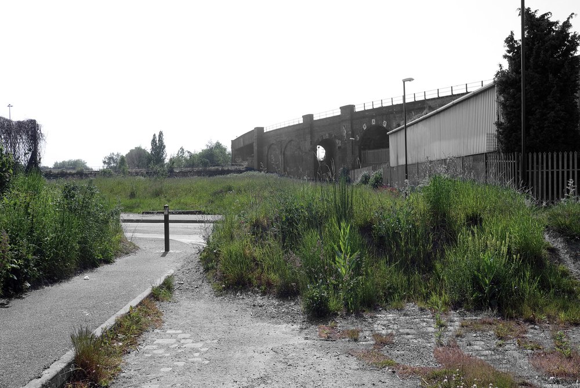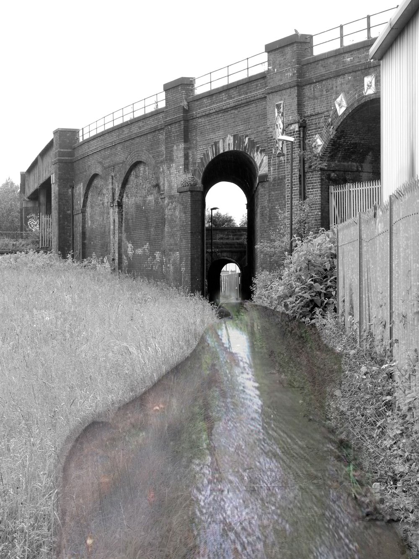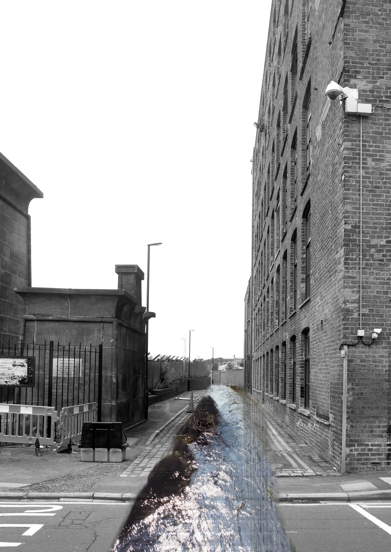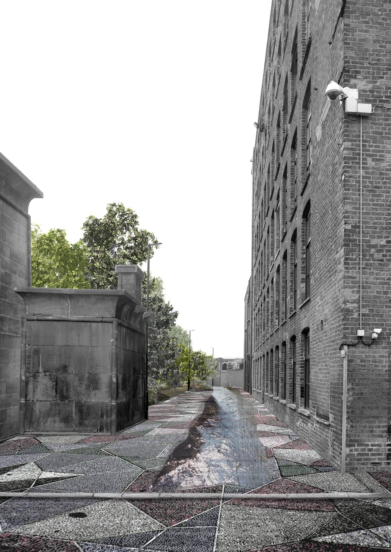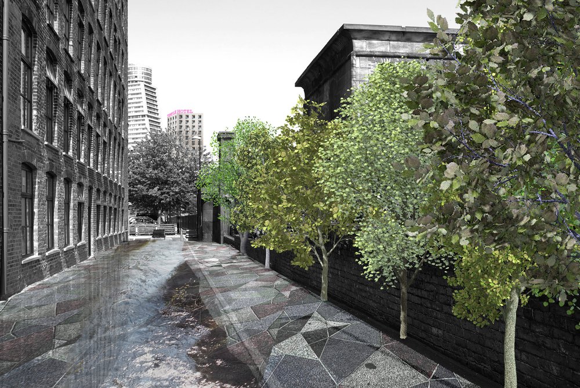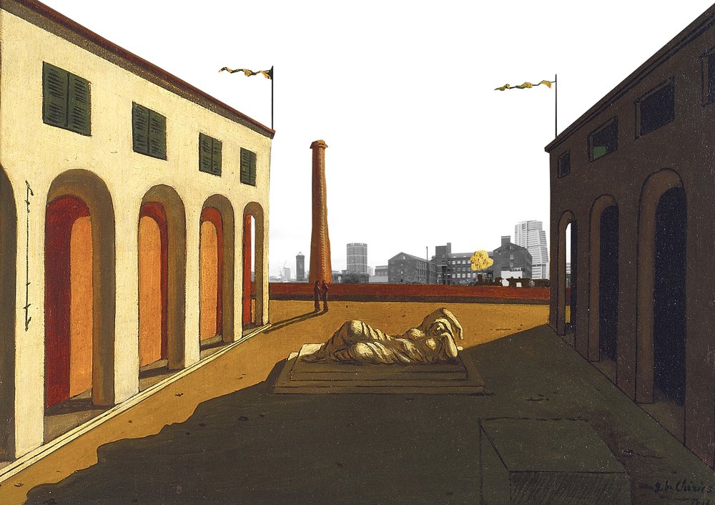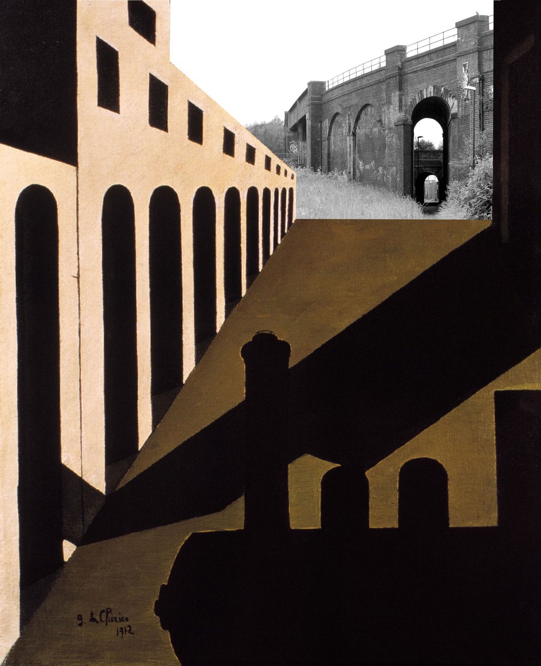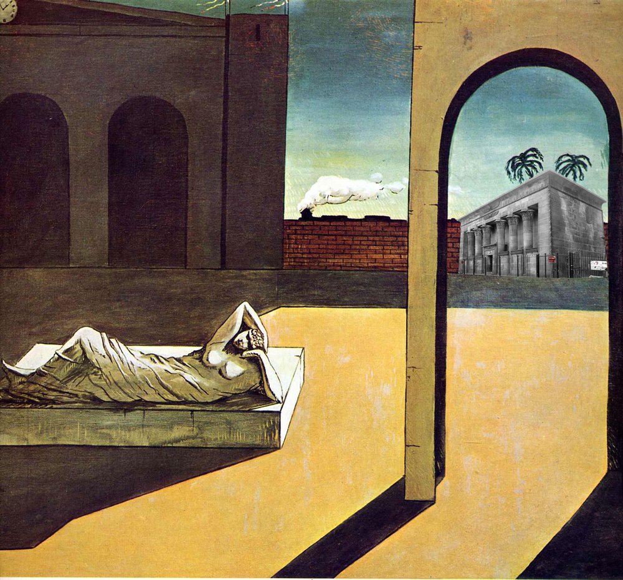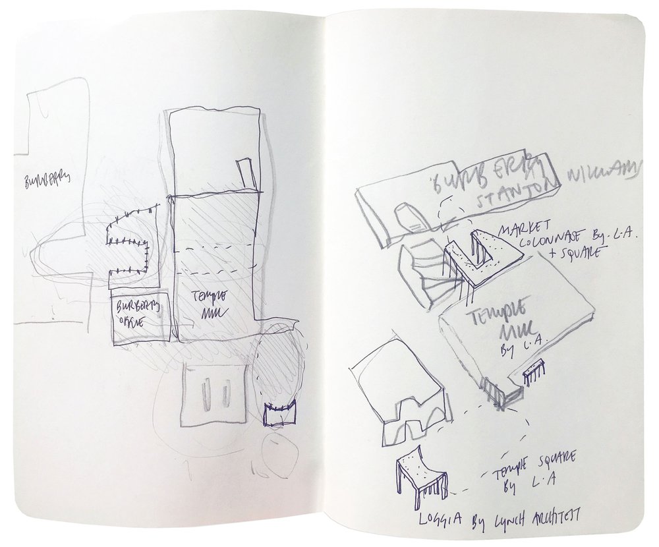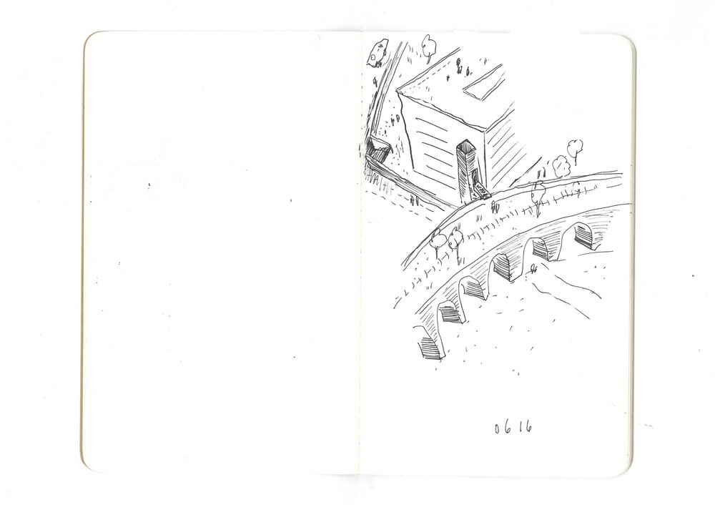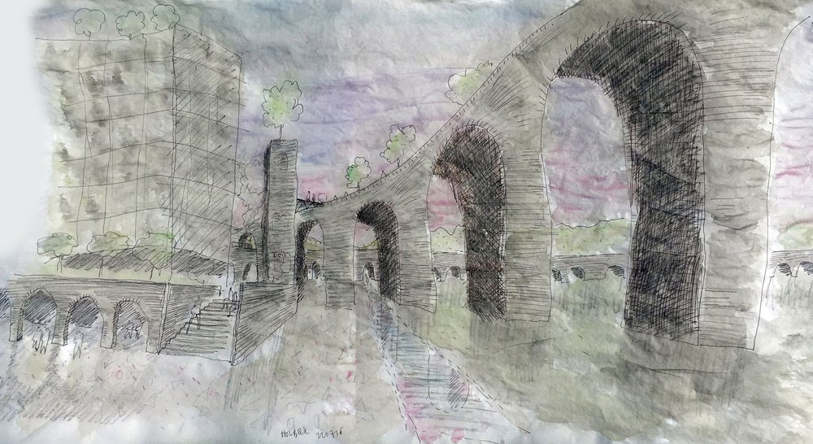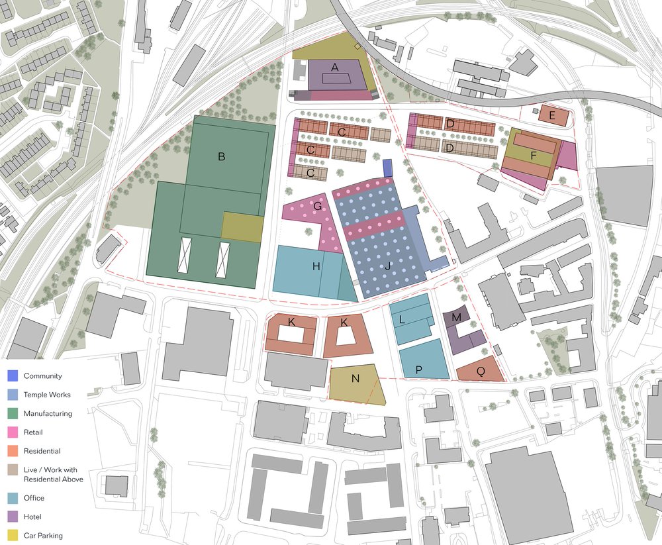Project Artisan Holbeck Leeds
The various buildings and public spaces that we proposed for Holbeck - a collaborative development between U+I, Burberry and Leeds City Council - comprised a mix of residential, office, workshop, retail, hotel and cultural uses (based on a brief for the site by Cushman Wakefield and the local planning department). This brief described a program of uses associated with Temple Mill and new offices and workshops for Burberry, and Leeds City Council’s SDP for the development of a new city quarter. A mixture of new-buildings and the sensitive refurbishment and re-use of existing historic fabric was proposed. Our aim was to preserve and to complement the industrial character of the historic site, whilst adding a civic dimension that is missing from the original character of Holbeck. In our analysis of the industrial typologies of Holbeck there is a missing urban scale between the original back-to-back terraces and Temple Mill, that of a mid-rise city quarter. Therefore we proposed a variety of uses and building types that would create a a lively mix of uses; areas and places that are active and well used throughout the day and/or evening. Thus the spaces between the new buildings are just as important as those inside them. The masterplan provides approximately 6.55 acres of landscaped public space, from the main public square fronting onto Temple Mill to a park with a tree-lined clearing behind the Burberry factory.
Our masterplan for Holbeck, designed in 2016, an area just south of Leeds City centre, would create a pedestrian-friendly environment for a new creative and industrial city quarter based around a series of new buildings for the fashion company Burberry. Our proposals included a new route between Temple Mill and Leeds city centre, one that connects
the beautiful Grade 1 listedTemple Mill to other civic buildings within the city; improving the
visibility of the listed mill (and Burberry’s primary entrance). Informal
pedestrian routes already established by The Round Foundry development are
continued through the masterplan. A 2.5km Holbeck Trim Trail, or walking route was proposed, with accessible green roofs, and the potential re-use of the Holbeck
Viaduct as a green recreational space connecting the train station to Elland Road football stadium. A significant new public space was to be
created in front of Temple Mill faced by a new curved loggia. An auditorium was to be placed within this curved loggia
- opposite the ornate pseudo-Egyptian facade of Temple Mill - thereby allowing the
mill to act as the backdrop to fashion shows and concerts. A boutique hotel was to be placed onto this main public square for
Burberry’s guests and tourists drawn to this new creative quarter.
A new retail arcade was proposed that would snake through through Temple Mill, continuing the tradition of Leeds’ historic typology - County, Queens and Thornton’s arcades. This retail arcade would also provide north-south permeability through Temple Mill. The edges of Temple Mill would be activated by a new market square to the south, workshops and a foundry to the west, and restaurants to the north; with a new market square which links the factory with the arcade through Temple Mill. The market square would be animated by food and/or craft stalls placed into covered colonnades. A new community would be accommodated in the form of a series of four storey terrace blocks to the west of Temple Mill, with duplex live/ work units establishing a route across the site, activating the rear edge of Temple Mill. A 500 bed student hotel was proposed to the western edge of the site, with access to raised gardens and public spaces.


